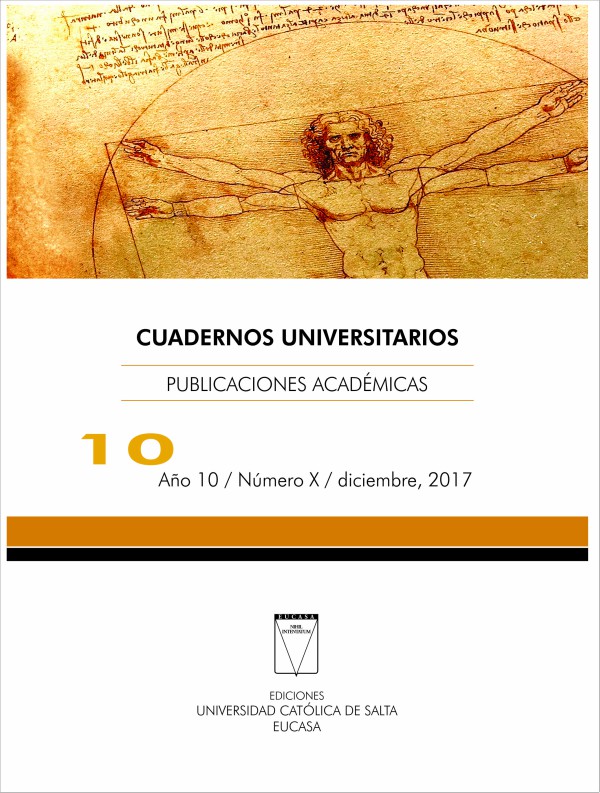Una A Modern Synagogue for the Sephardi Community in Salta
Abstract
The fundamental character of a synagogue as center of Jewish communal life constitutes not only a place of worship but also a place for meeting, with study and assembly rooms, cafeteria and library. According to the rules of this programme, in 1965 Horacio «Bucho» Baliero, associated with Carmen Córdova and Ernesto Milsztejn, built a temple for the Sephardi community in Salta city. It is a 300 m2 building located a few blocks from «9 de Julio» square and it maintains, even today, its religious function. Its good state of preservation reflects the original spirit of the project: a nestled structure; the synthesis of the design is the interior space which functions as the exterior space.
The objectives of this paper are, first, to highlight this work’s undeniable conceptual consistency, appropriate for a certain time and especially for a place and second, to reflect on the importance of preserving religious heritage as a means of maintaining alive those sacred places which are part of each community identity.







